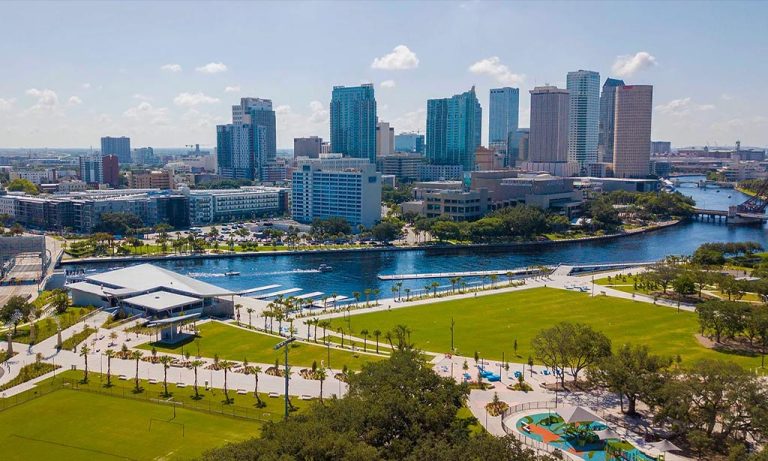Julian B. Lane Park
Julian B. Lane Riverfront Park is a stunning 25-acre park located just north of the University of Tampa and across the Hillsborough River from the David A. Straz Center for the Performing Arts.
- The River Center is a 2,880 sq. ft. premier event space along the west bank of the Hillsborough River. It features floor-to-ceiling glass windows that open to a covered terrace offering a breathtaking view of downtown Tampa.
- The Boat House is located on the ground floor of the River Center and offers 13,320 sq. ft. of storage for local rowing and dragon boat teams, and a concessionaire for kayak and stand-up paddle board rentals.
- The play cove offers a fenced children’s play area with equipment for children ages 2 years old to 12 years old. Shaded play structures and seating areas will allow children and parents to enjoy the park even on hot summer days.
- The lawn offers a sweeping view of the park and downtown Tampa. The Festival Lawn is designed to offer public event space for large festivals, music concerts, and much more.
- Riverfront Park offers 2 dog parks, one for large breed dogs and one for small breed dogs on the north end of the park. Located just north of the dog parks, you will find a transient boat dock for motorized boats, water taxi stops, and public kayak launches.
- The Public Art at Julian B. Lane Riverfront Parks is engaging, thoughtful and recognizes the foundations of the past. The park features 34’ sculptures, murals and even a bat house!
- Riverfront Park will feature a wide variety of athletic facilities for use by the public, including 6 concrete tennis courts, 2 pickle ball courts, basketball courts, and a multipurpose sports field for football, soccer, and lacrosse games.
- The picnic area features five standard size shelters, one large corporate/event shelter, a Neos Playground system, and two green spaces for inflatables.
- The large community plaza located in the heart of the park is shaded by large live oaks and features game tables, movable chairs, and tables.
Project Location:
Tampa, Florida
Project Timeline:
2016-2018
Duration:
18 Months
Architect:
Civitas Inc.
Engineer:
Volt Air
General Contractor:
Skanska USA




