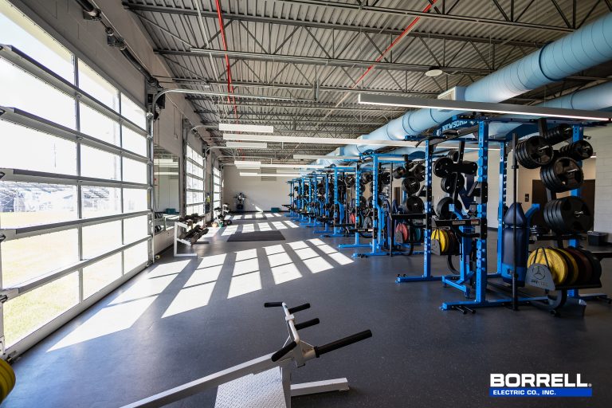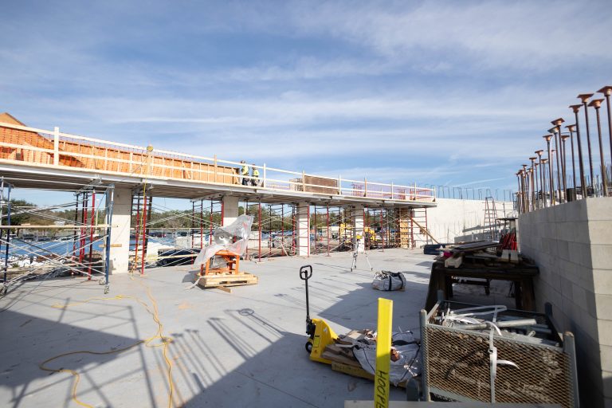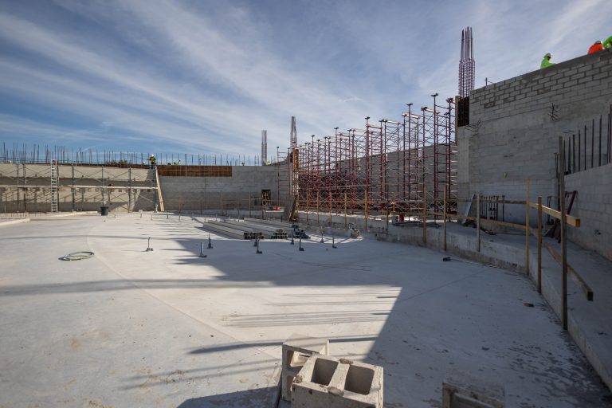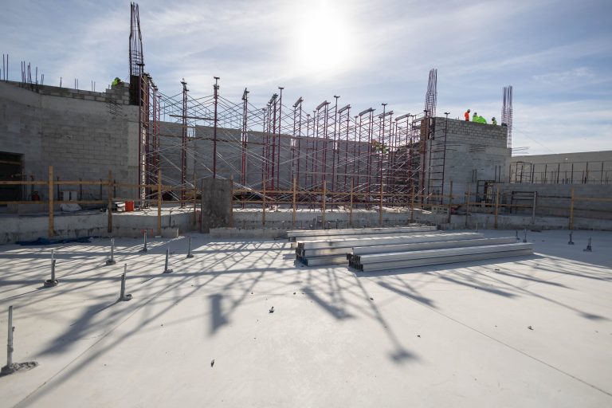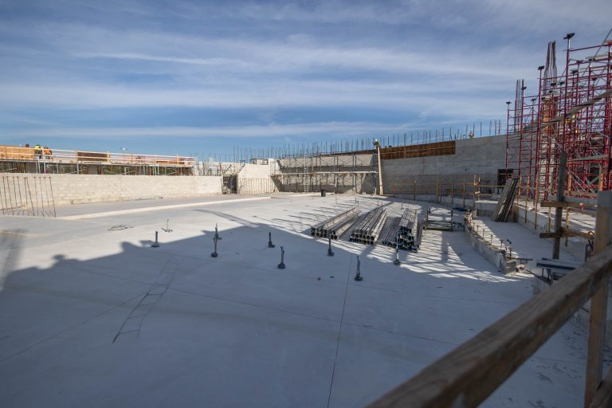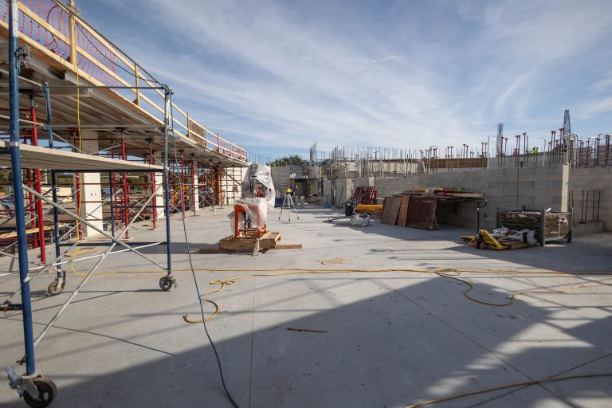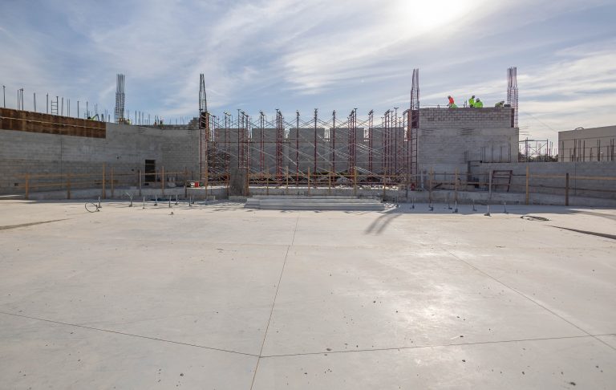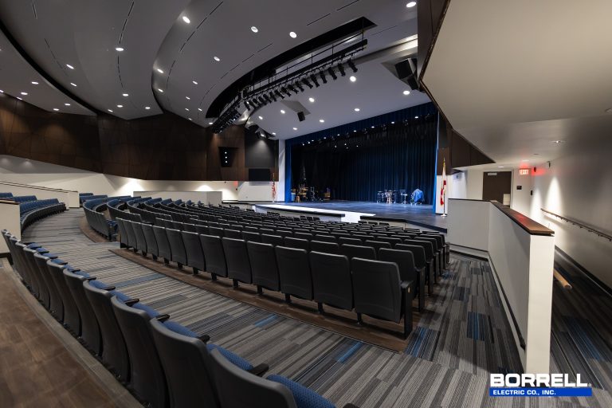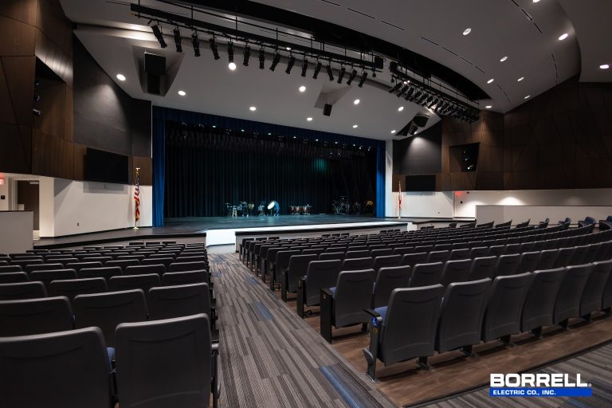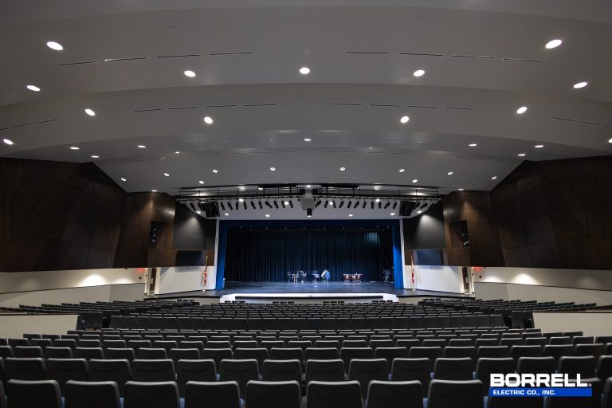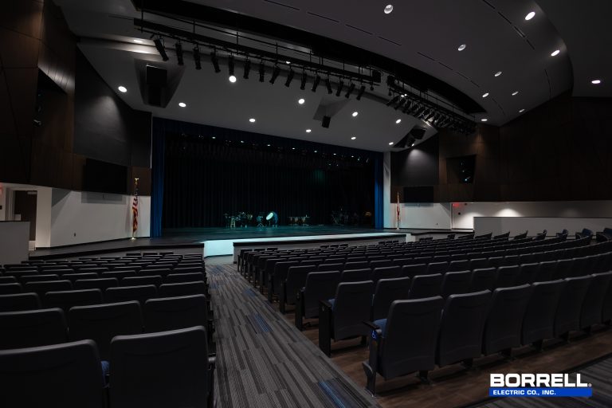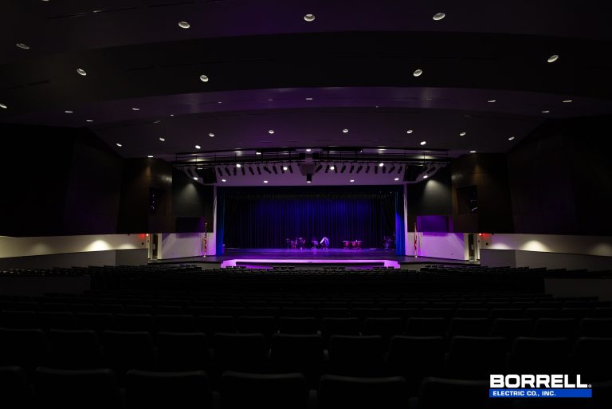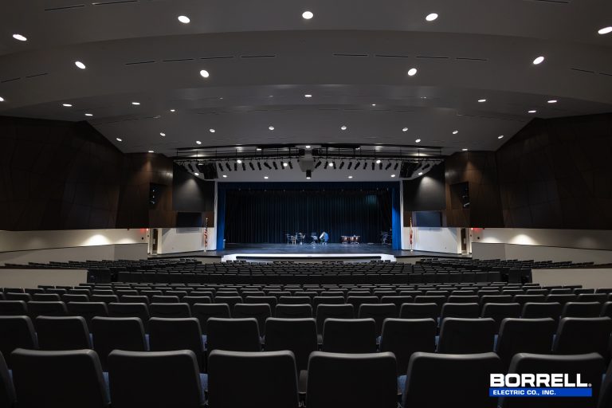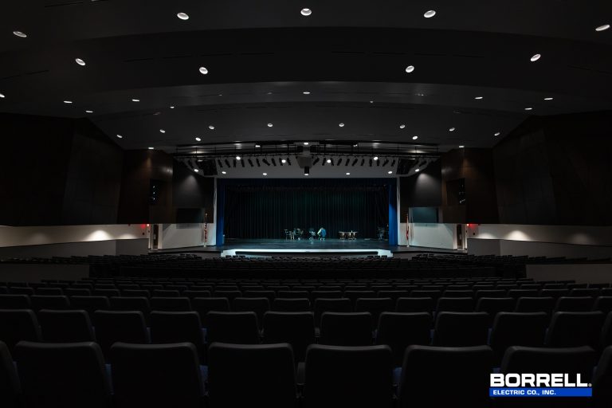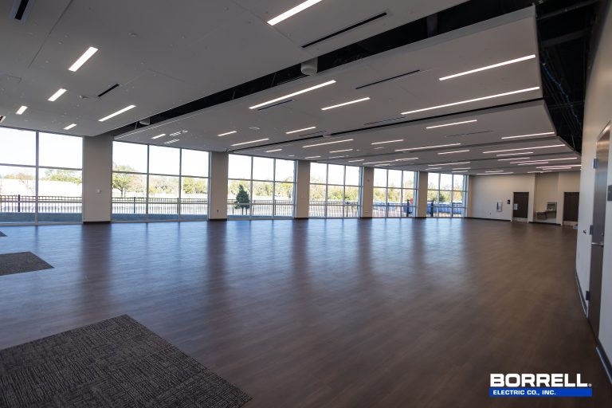Newsome High School
The Newsome High School Auditorium and Sports Facility Arts Center was a project that added a brand new Auditorium and sports facility on campus. The new Auditorium is approximately 27,000 sf and seats roughly 960 people and features a fully equipped theater with theatrical lighting, a highly technical Audio Visual system, and control room. This building also includes an orchestra pit, two dressing rooms, lobby, and scene shop. The new Sports facility is a block constructed 8,100 sf structure including a training room, treatment room, fitness room, offices and locker rooms. The previously existing 600 seating auditorium was renovated into a new 7,550 sf support space to include an Orchestra room, Band room, additional storage, and practice rooms.
Borrell Electric was contracted to perform Electrical, Audio Visual, data, security, CCTV, intercom and paging, lighting protection, and fire alarm. Borrell also carried the theatrical lighting and theatrical AV systems, requiring detailed coordination prior to rough-in.
Project Location:
Lithia, Florida
Architect:
Hepner Architects Inc.
Timeline:
June 2023 – April 2025
Engineer:
KBA Engineering
General Contractor:
Skanska

