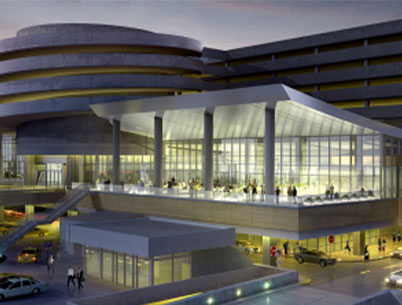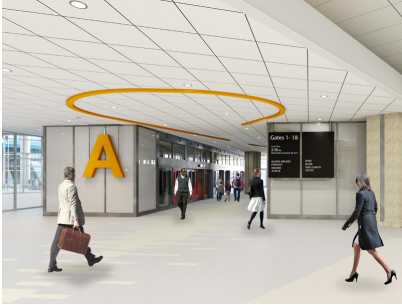Tampa International Airport
Main Terminal & Concessions Redevelopment
The redevelopment program included 200,000-SF of renovations to the Main Terminal and all four Airside buildings. These improvements include ticket and baggage claim wayfinding signage and seating improvements, airport concession redevelopment and airside functional improvements.
The 50,000-SF transfer level expansion includes additions to the east and west plaza decks of the Main Terminal building; the relocation of the shuttle car lobbies for Airsides A, C, E and F; and the removal of the former Airside D shuttle lobby. These additions and modifications would help TPA achieve their 20 year facility requirement.
Borrell Electric Co., Inc. completed over 90 shutdowns on this project without incident.
Project Location:
Tampa, FL
Project Timeline:
2015-2018
Duration:
36 Months
Architect:
HOK
Engineer:
Volt Air
General Contractor:
Skanska-Design Builder





