Moffitt Cancer Center at SouthShore
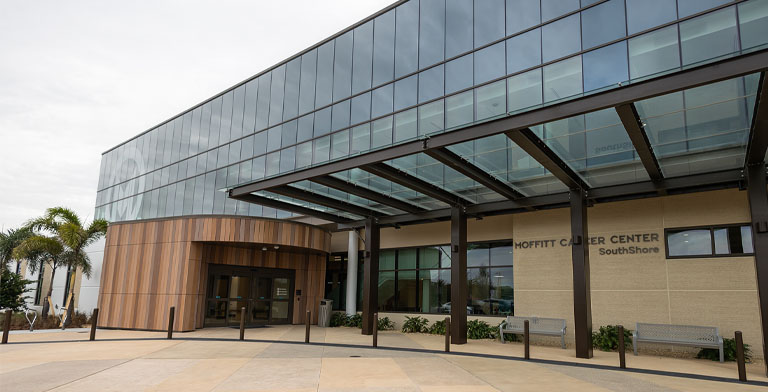
Moffitt Cancer Center at SouthShore Moffitt Cancer Center at SouthShore is a 75,000 square foot two story building located in Ruskin Florida with a construction duration of 18 months. Moffitt at SouthShore offers a wide range of services to patients, including cancer screenings, diagnostic imaging, blood draw and clinical labs, medical oncology clinics, radiation therapy […]
Newsome High School
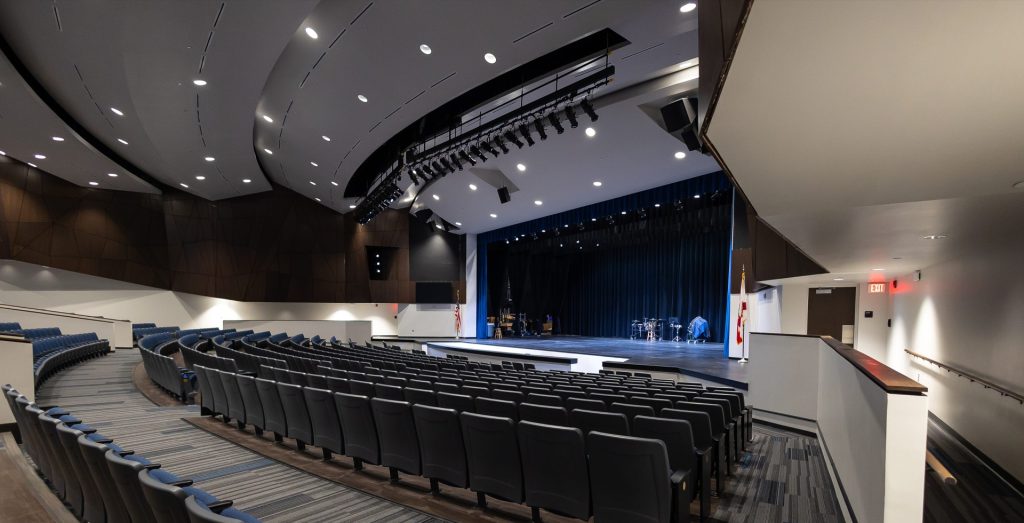
Newsome High School The Newsome High School Auditorium and Sports Facility Arts Center was a project that added a brand new Auditorium and sports facility on campus. The new Auditorium is approximately 27,000 sf and seats roughly 960 people and features a fully equipped theater with theatrical lighting, a highly technical Audio Visual system, and […]
TIA Main Terminal and Concessions Redevelopment
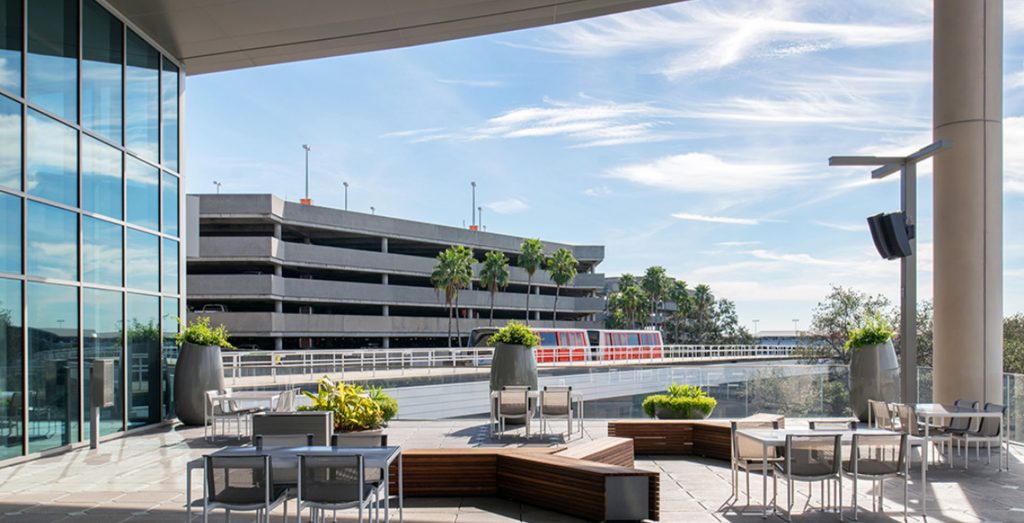
Tampa International Airport Main Terminal & Concessions Redevelopment The redevelopment program included 200,000-SF of renovations to the Main Terminal and all four Airside buildings. These improvements include ticket and baggage claim wayfinding signage and seating improvements, airport concession redevelopment and airside functional improvements. The 50,000-SF transfer level expansion includes additions to the east and west […]
TIA Airside F Renovations
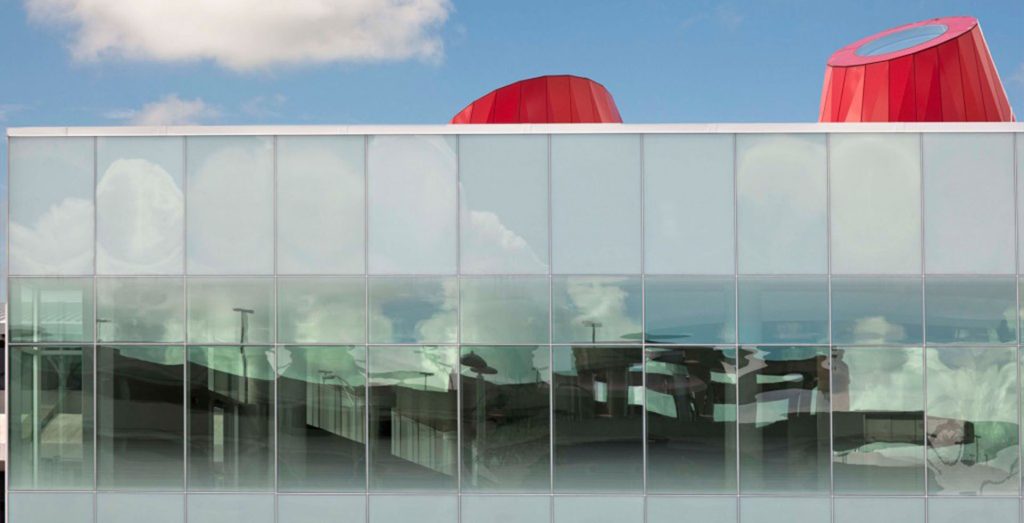
Tampa International Airport Airside F Renovations The Tampa International Airport Airside F project consisted of a 30,000 square foot addition including new bag belts and lounge, and International lobby as well 40,000 square foot of remodel work including the international flight checkpoint security as well as customs border patrol area remodel. This project was completed […]
TIA Airside C
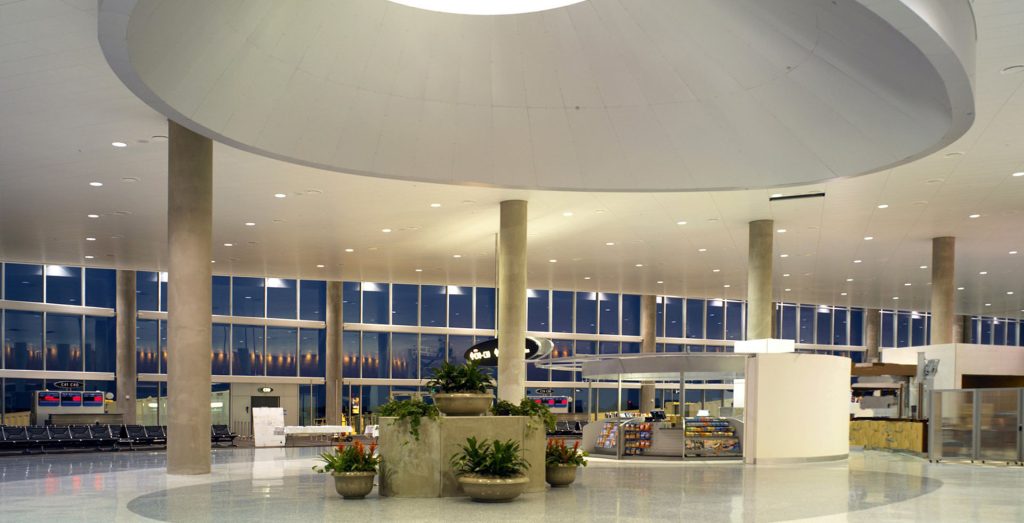
Tampa International Airport Airside C The Tampa International Airport Airside C is a new 300,000 square foot airside terminal at TIA. Thisproject was completed in 2005 with a total construction budget of $65,000,000.00. Borrell Electricprovided the electrical service, access control, fire alarm, and telecommunications installation. Theelectrical scope of work included interior lighting, site lighting, lighting […]
UT Innovation and Collaboration Building
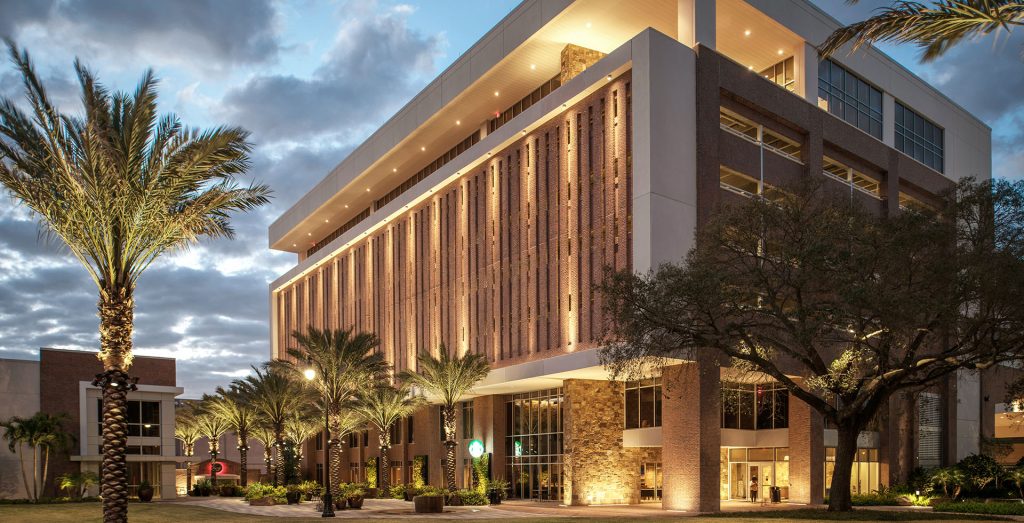
University of Tampa Innovation & Collaboration Building The University of Tampa Innovation and Collaboration Building is a 213,000 square feet, multi-use build-ing inclusive of classrooms, parking garage, offices, and retail. Borrell Electric was selected as design/assist electrical and fire alarm subcontractor. Borrell’s contract value for this new facility was approximately $2,200,000.00. The UT ICB has […]
USF St. Pete College of Business
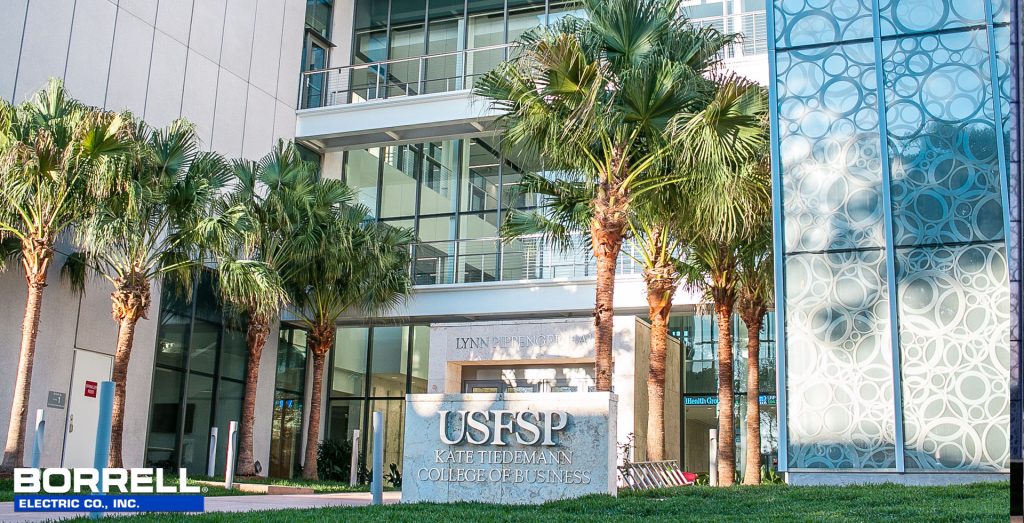
USF St. Pete College of Business Project Gallery
University of Tampa Sykes College of Business
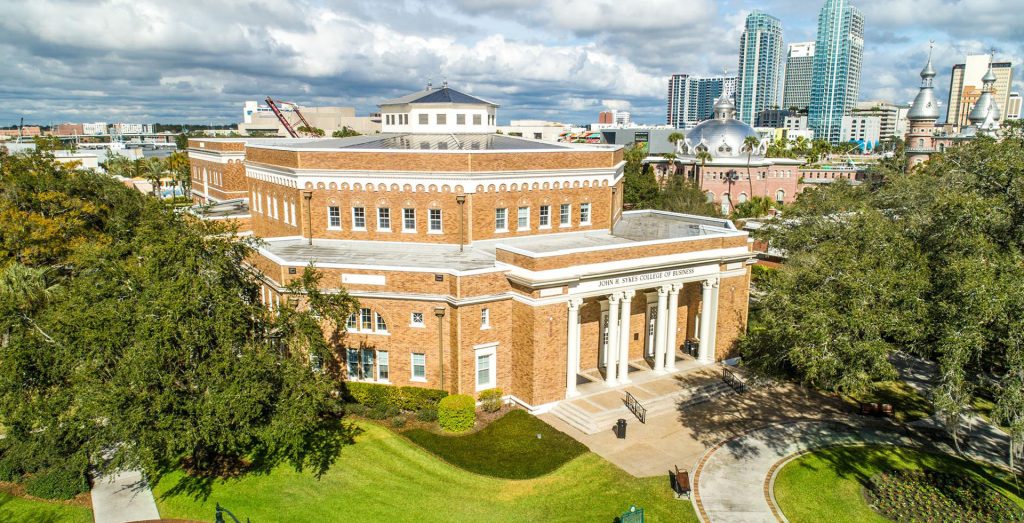
University of Tampa Sykes College of Business Project Gallery
USF Center for Advanced Medical Learning
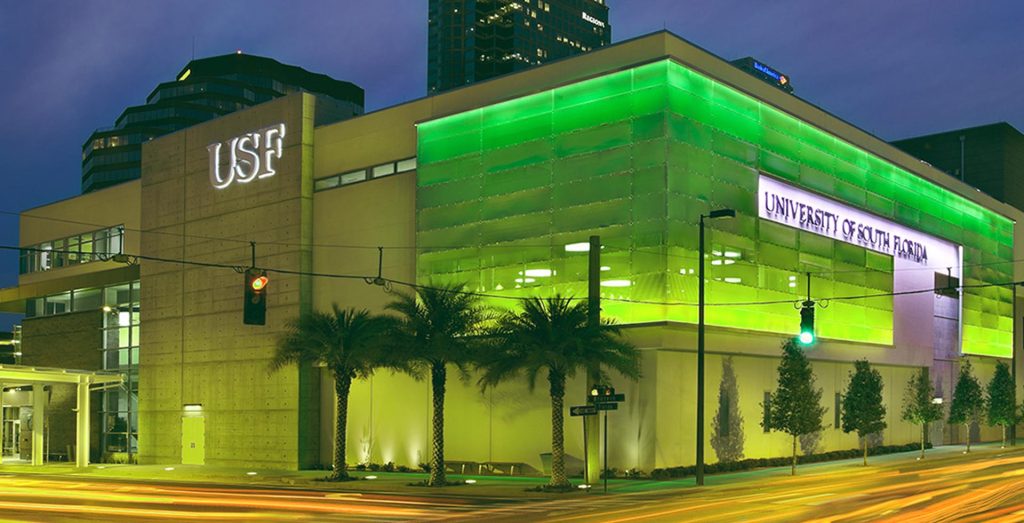
USF Center for Advanced Medical Learning The University of South Florida Center for Advanced Medical Learning and Simulation (CAMLS) is a state of the art, three story medical teaching facility in the heart of downtown Tampa. USF CAMLS incorporates simulation technology, aviation science, team training, and the latest advances in healthcare into practice. This a […]
Saint Leo University Kirk Hall
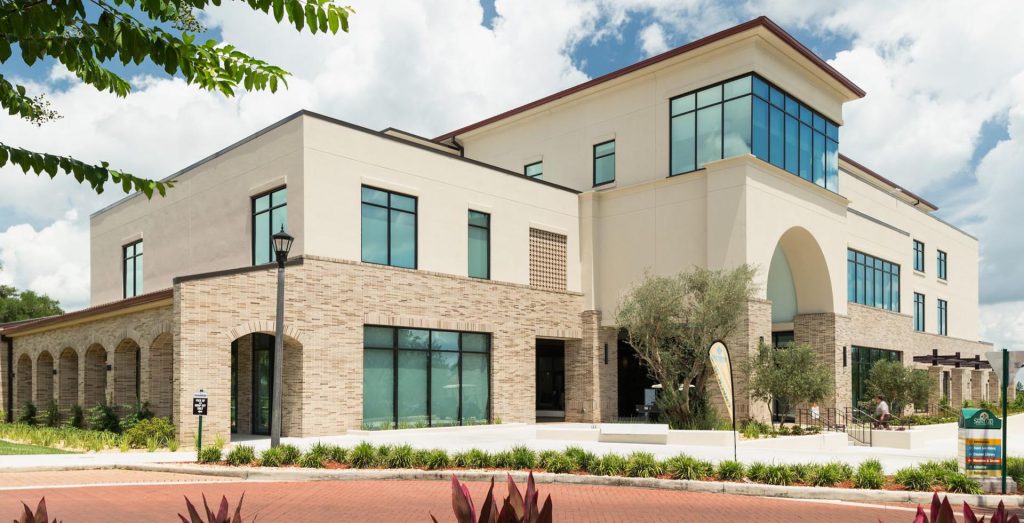
Saint Leo University Kirk Hall The St. Leo University Kirk Hall project was a new 42,000 square foot academic building that was com-pleted in 2015. The 4-story building had (15) classrooms each containing pendant mounted linear light fixtures, occupancy sensors, daylight harvest sensors, relay-based micro-panels, and floor box power. Each classroom room was also equipped […]

